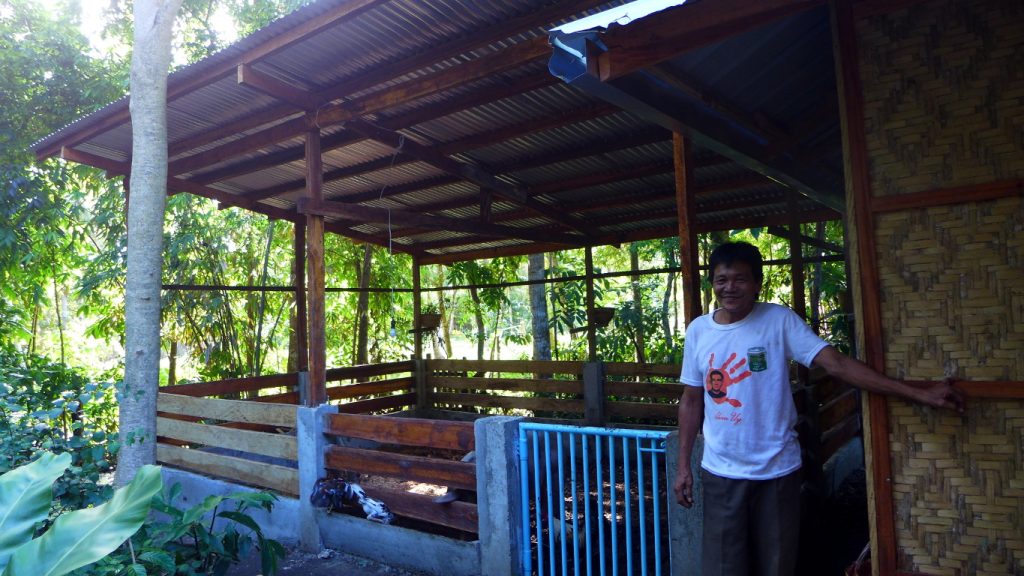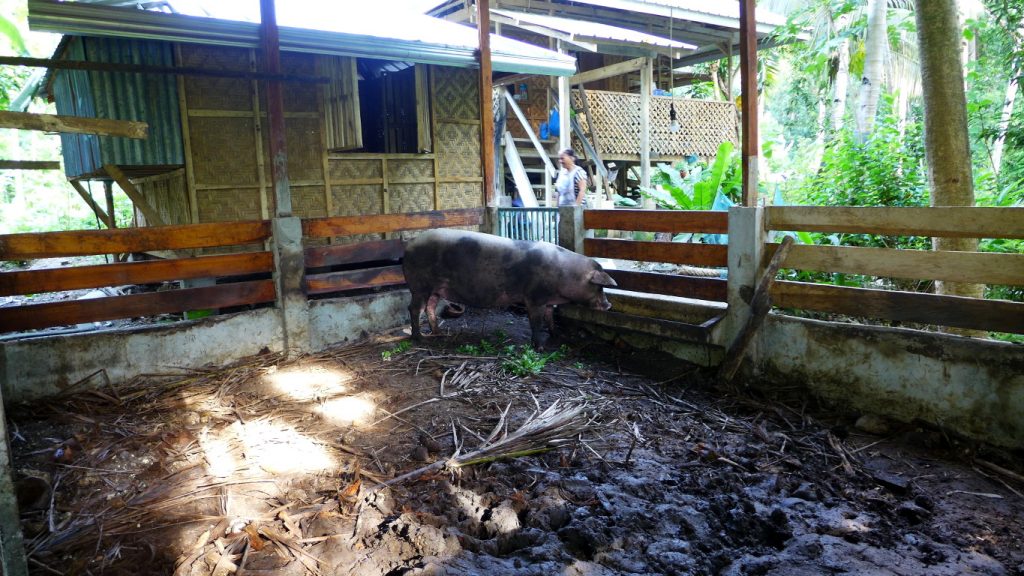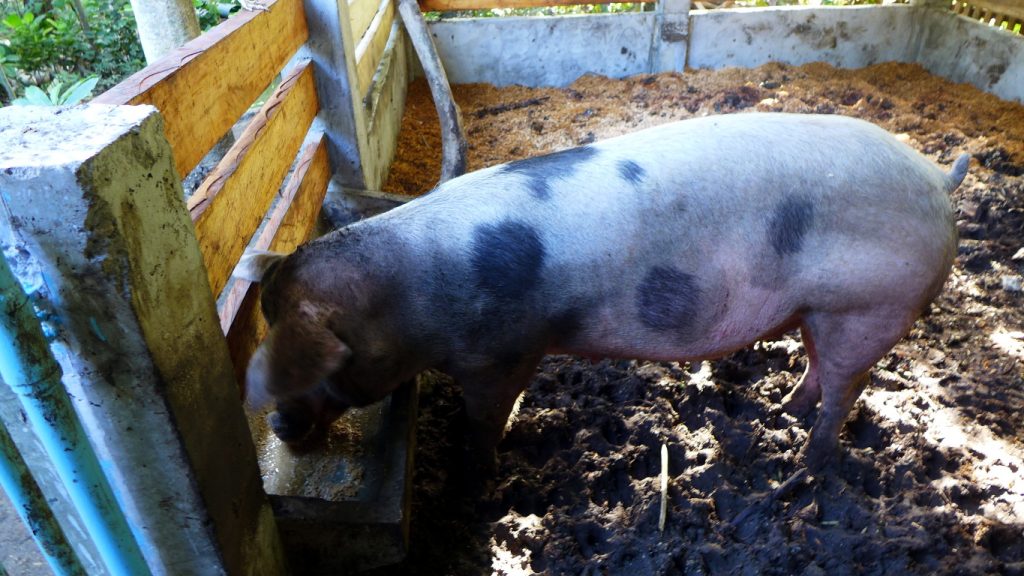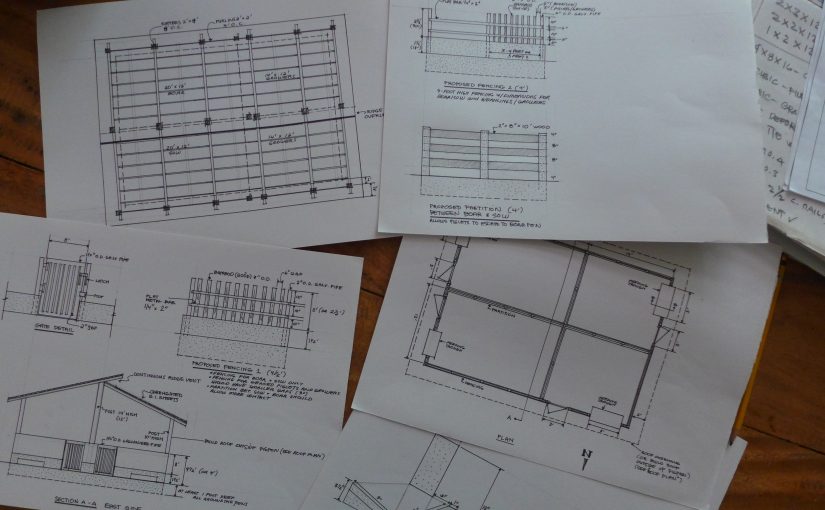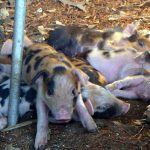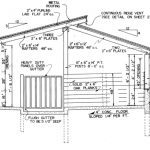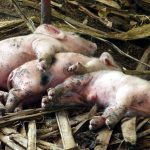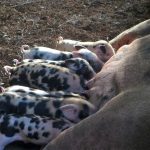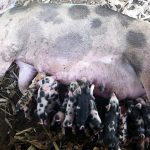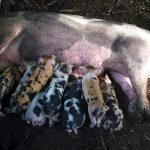Two months ago, I finally got one of the pigpens rebuilt. It is Sow Number 3’s pen. I wanted better accommodation for her when she farrows around the last week of August. The old pigpen has a leaky nipa roof and the fences and door serve as aperitif for Number 3. Several times Number 3 escaped from her old pen and terrorized the village. 😉
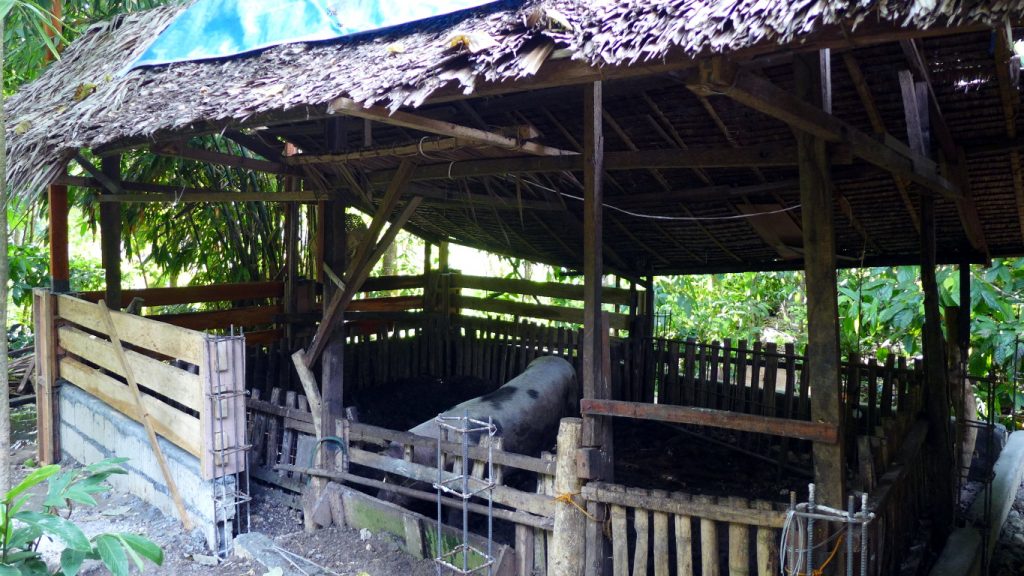
I came up with the design of the new pigpen based on observations and interactions with Number 3, studying pigpen housing standards and designs on the Internet and discussing the design plans with Trevor and the carpenters Kelly and Jessie.
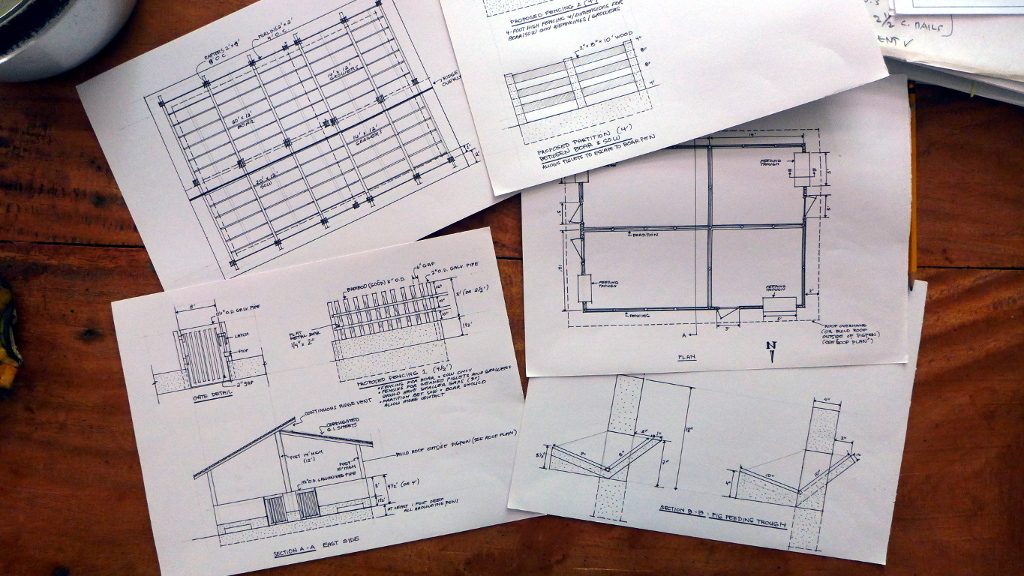
The real test of the new design will be when Number 3 farrows. We will put the metal barrier and light for the piglet creep space into the pen soon. The pigpen has a total area of about 25 square meters, a comfortable space for one pig. My ideal is a large pasturing area, but we don’t have that much space. This is the best we can do!
The new pigpen allows more air and sunshine with a higher roof. It is certainly more durable than the old pen which was built using bamboo and wood. Such a pen is fine if we were keeping a pig for fattening, but a sow is a strong and powerful animal weighing up to 150 kilograms.
There will be two more large pens to be re-designed and built (for Sow Auntie Brownie and Pinky Boar) and two smaller pens for fattening a pig or two. The old pens are still usable but they are falling part and require much maintenance. I am hoping construction will be push through in September. The new farrowing unit will include an escape hatch for piglets (so they can enjoy the garden while they are up to 3 weeks old and give their mother a chance to relax).
Later, Trevor and I will look into developing the gardens (and possibly a pond or rain garden) around the pigpens so the area will be cooler, more productive and provide forage for the pigs.
